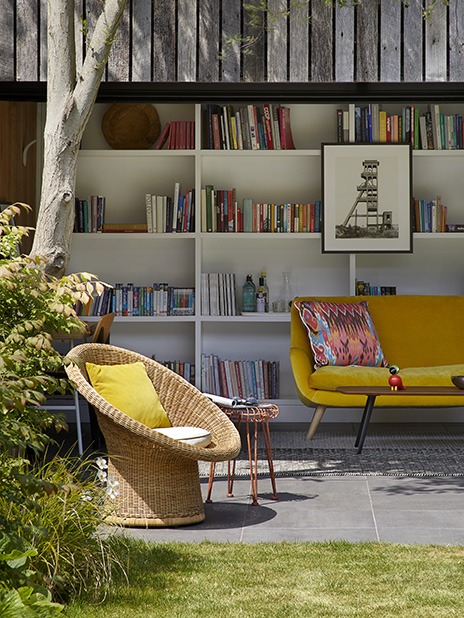Absolutely Mama | Architect Rodrigo Moreno Masey's Garden 'Shed'
How architect Rodrigo Moreno Masey’s ‘decorated shed’ became a multi-functional family space
Architect Rodrigo Moreno Masey built a decorated shed in his garden as a flexible, multi-functional space
The design process led him to consider the limitations of the traditional shed concept and how our changing lifestyles require an adaptable space that can be a blank canvas, with space to evolve allowing for multiple possibilities. Today’s shed is not simply an extension of a house, nor a pure expression of a rural retreat but instead represents a distinct, separate place where a number of different activities can take place.
“Garden sheds have changed” says Masey, founder of architecture firm MorenoMasey.
“What was once a suburban attempt to hold on to a rural typology, the mini-barn or potting shed has now become a multi-functional other space.”
The shape was designed to have the outline of a building that is unquestionably a garden shed. It has four walls and a pitched roof. Set within a Victorian terrace, the form is contextual but is super-sized, designed to be simultaneously at ease and unexpected.
Reclaimed timber cladding distinguishes the building as non-domestic and distinct from the house
The silvered, aged oak boards are laid with gaps to create a geometric pattern, running over the entire form without interruption. Masey decided to forgo gutters and the roof and walls are designed to blend seamlessly with no superfluous detail, meaning the scale and use remains ambiguous. The timber boards reveal a large opening to the main space and simultaneously conceal a door to the storage area. The contrast of the geometry and the texture is both hard and tactile, both controlled and random. The rest of the design is functional, yet without a single fixed function.
It is used as an office, a study, a gym, a conference space, a TV room, a playroom, a cinema, a library, a bar or a simple shelter.
The finishes are chosen to be unspecific: a practical tiled floor extends to the terrace outside, an unfinished plywood wall to fix things to, a grey wall to project onto and some shelves for storage. The door is a glazed garage door, rolling up over the ceiling to leave a clear opening, there are no panels to clutter the reveal – the boundaries between inside and outside are blurred.
Masey says: “This decorated shed is pure fiction, a collection of borrowed ideas from things I have seen: the cladding from a barn in Austria, the door from a brewery in Oregon, the physical form so ingrained into our cultural language as house. And the space itself – a blank canvas, a space to be, to enjoy, to work and rest, alone, with family or friends. A space for fiction still to come. Surely that’s all we really want from our sheds? Not a copy of a barn, not a copy of a house, but a true other space. Perhaps this is not a decorated shed after all; maybe it’s just a shed”.







COMMENTS ARE OFF THIS POST